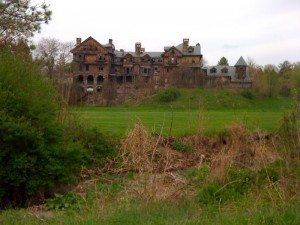Rhinebeck Ruins: Wyndcliffe
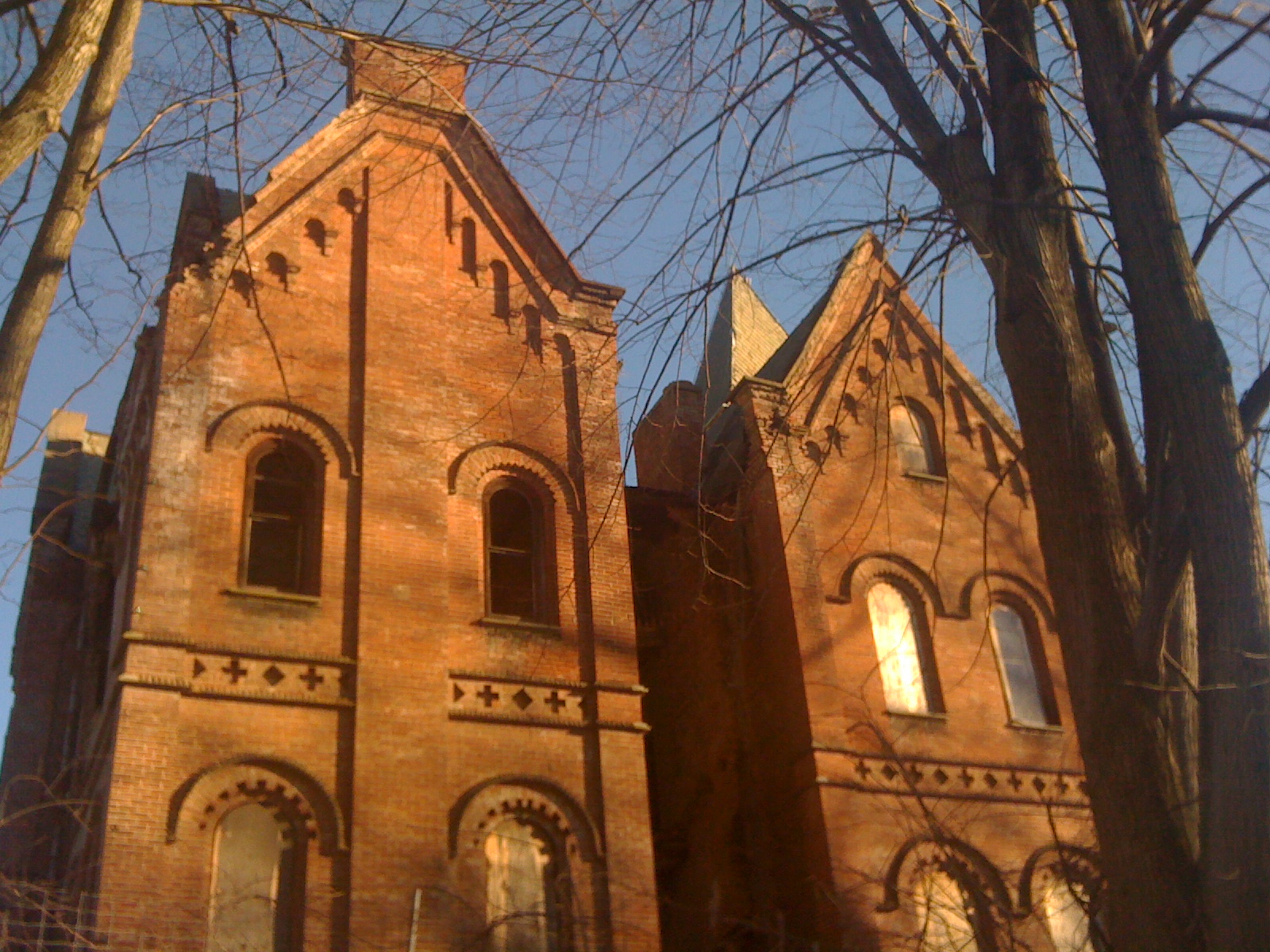
My wife and I had spent a quiet day in New Paltz today, and on the way home, we decided to take a short detour to the west of Rhinebeck to check out a couple of possible cycling routes, and see if we were able to find a set of ruins I had read about on various websites.
Wyndcliffe Apparently dates to 1853, according to some of the reading I've done. It is perched above Venderberg Cove near Sturgeon Point, right on a bend in the Hudson River. It was built in 1853 for Elizabeth Schermerhorn Jones, a cousind of the Astors (of Clinton wedding fame anyone?) It was one of the largest estate homes on the Hudson; twenty three (or twenty four, depending on the source) rooms in the main mansion, several boat houses, carriage houses and plenty of river access across terraced lawns and gardens must have been a sight to behold in its heyday. Supposedly, this estate (and the owner) inspired the phrase "keeping up with the Joneses."
According to research, frequent visitors to the estate included Edith Wharton, the niece of Elizabeth S. Jones. You might know her as the author of The Age of Innocence and Hudson River Bracketed. You know, just another famous figure to grace Rhinebeck. We should be sick of them by now, but I digress…
After the death of Elizabeth Jones, Wyndcliffe estate was sold a number of times before being abandoned sometime in the 1950s. Various people have chattered about laying plans to rehabilitate the property, but at some point, the property was subdivided and sold off, reducing the estate from 80 some-odd acres to about 2.5 acres. Currently, it appears that the property is being worked on, but for the better part of 60 years, the mansion itself has been left to rot.
Wyndcliffe lies on South Mill Road, accessible from Route 9 or from Rhinecliffe. Part of South Mill Road is packed dirt, but offers fantastic views of the Hudson River and Vanderberg Cove, and would be well worth a quick ride. From home, it appears about a 25 mile loop would cover the terrain well, or about 15 miles from Rhinebeck proper. Perhaps I'll have to make a ride of it with a camera slightly better than my iPhone. Regardless, here we go:
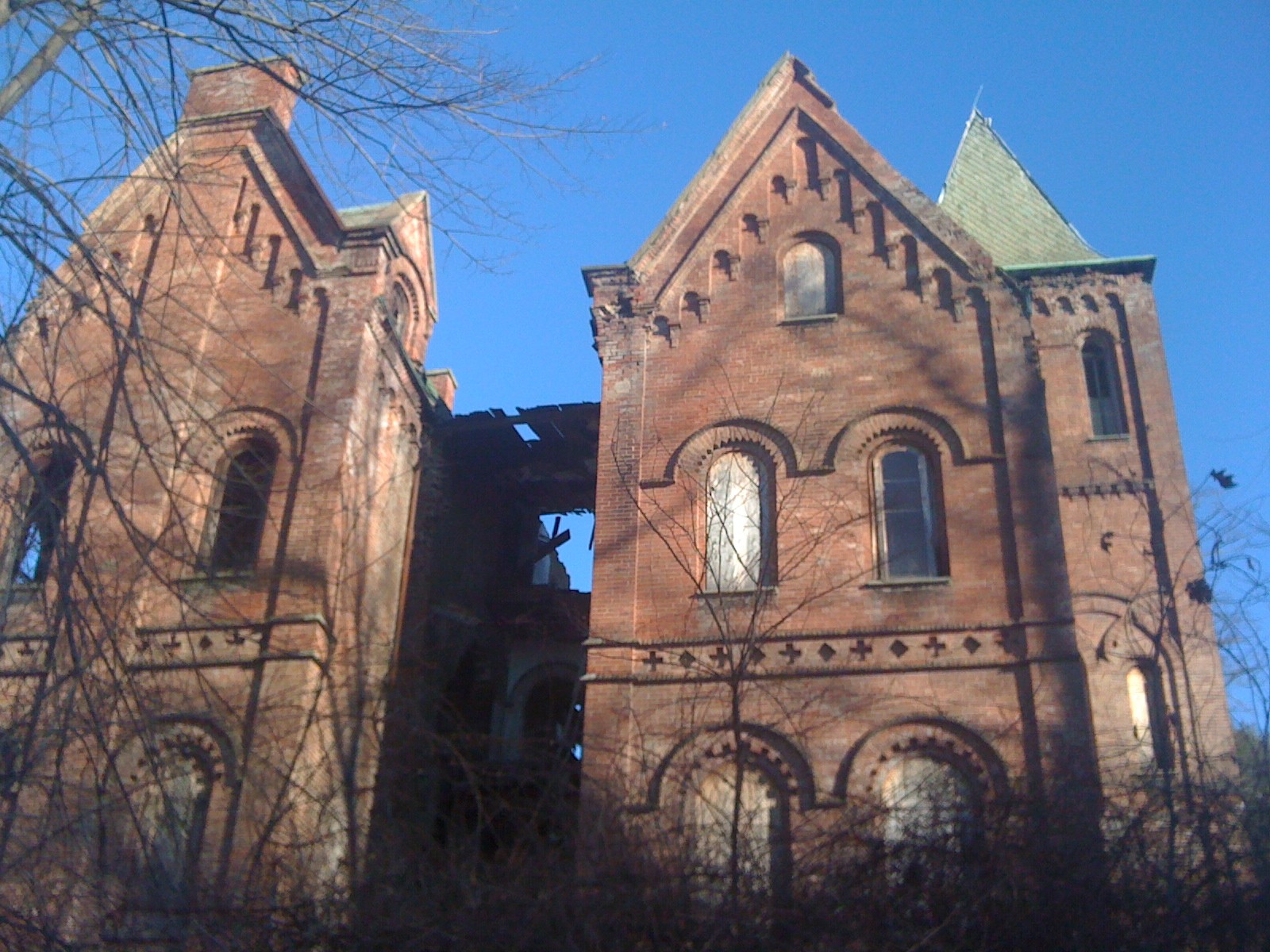
Above: The western facade of Wyndcliffe. According to floorplans, the collapsed central part of the building housed the staircase that accessed the 3 floors and attic.
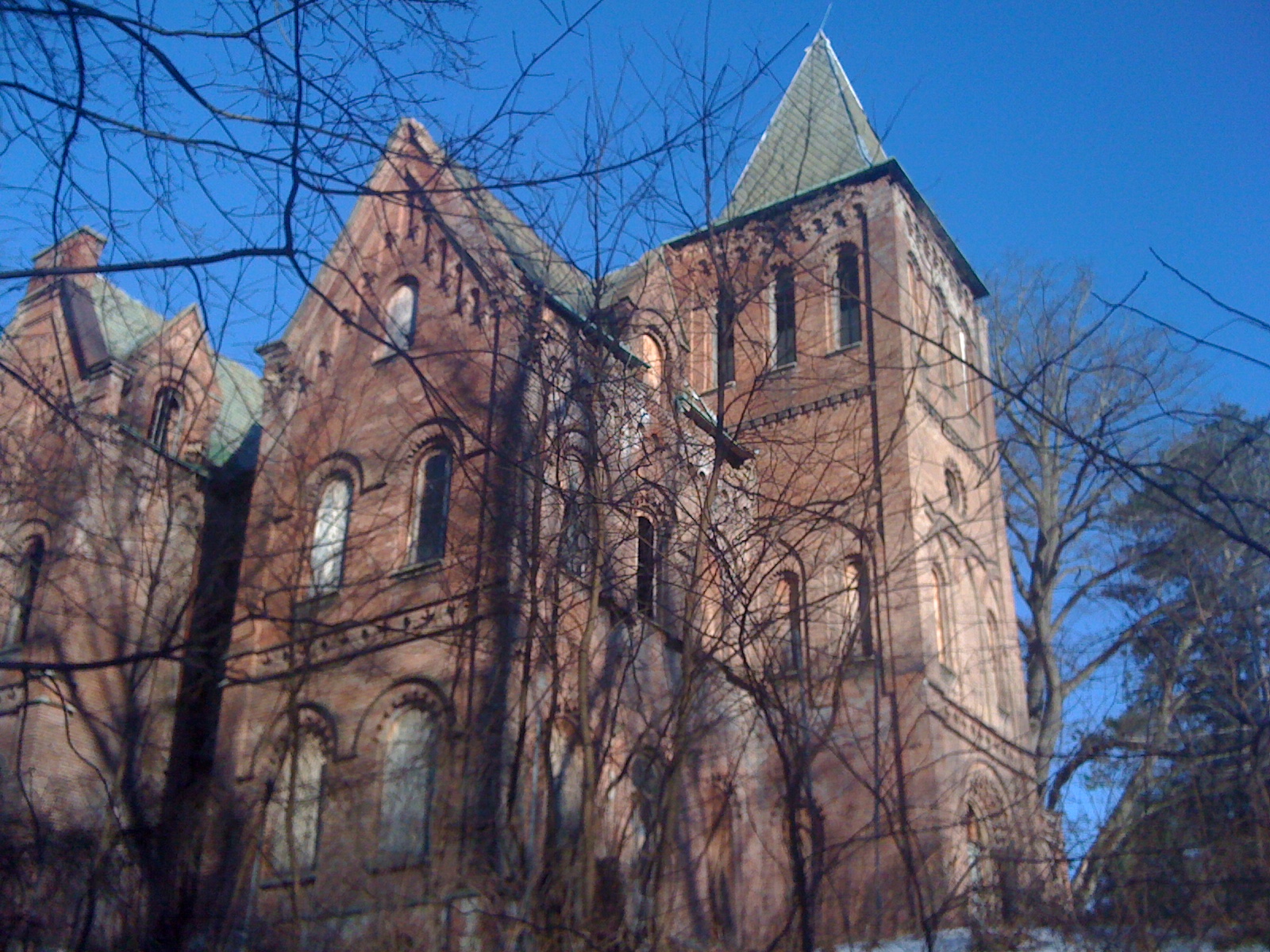
Above: Southwestern view of Wyndcliffe mansion. On the far left of the image is the north-west wing, containing a large bedroom. The central portion is the southwest wing, containing the drawing room. The tower on the right is a 3 story vestibule above the main entrance.
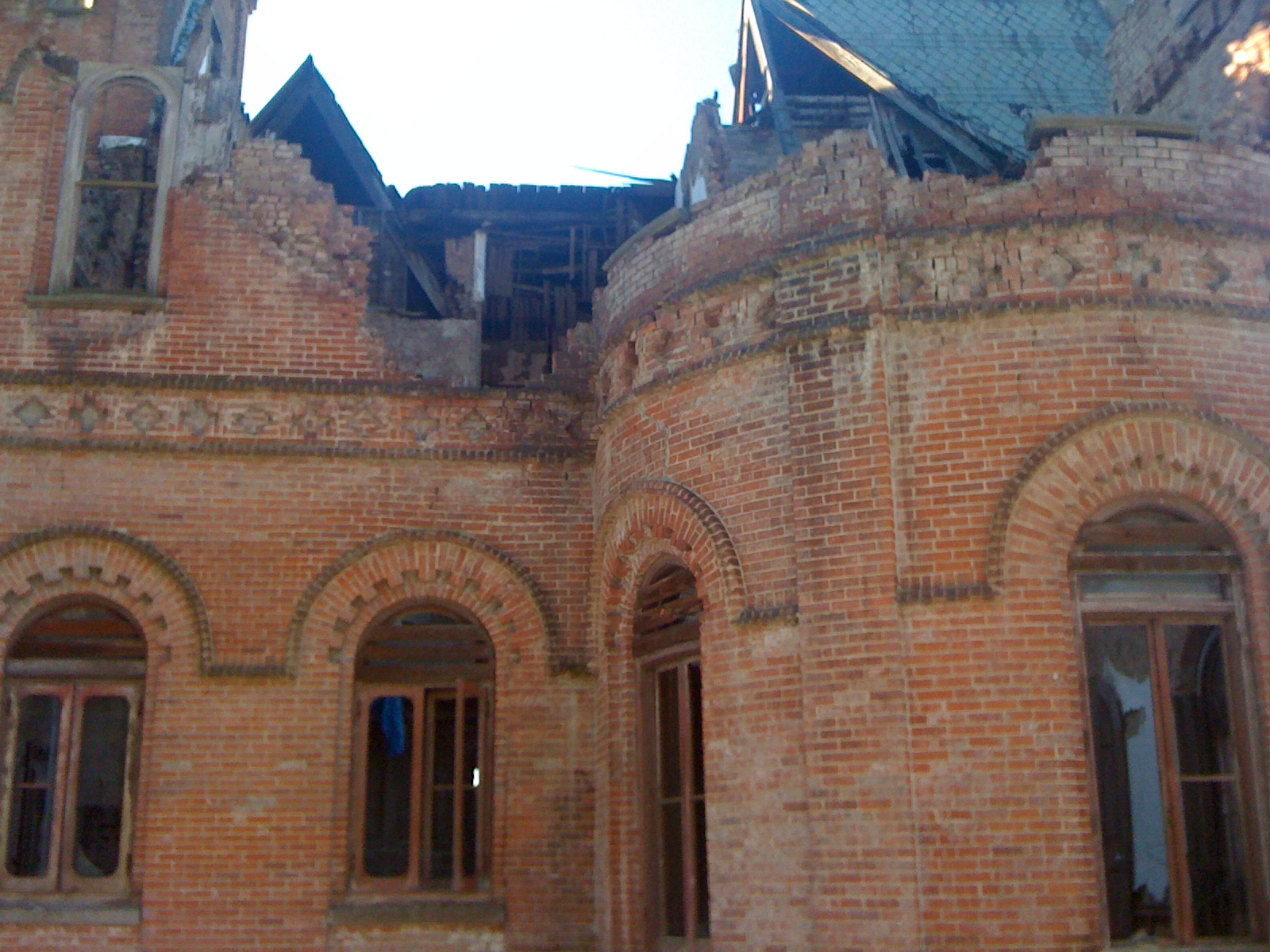
Above: Eastern view of Wyndcliffe mansion. The eastern wing has basically fallen in upon itself, with only the first floor exterior walls remaining. The area in the center top of the image is where the roof-level skylight would have been, topping off a large central grand hall.
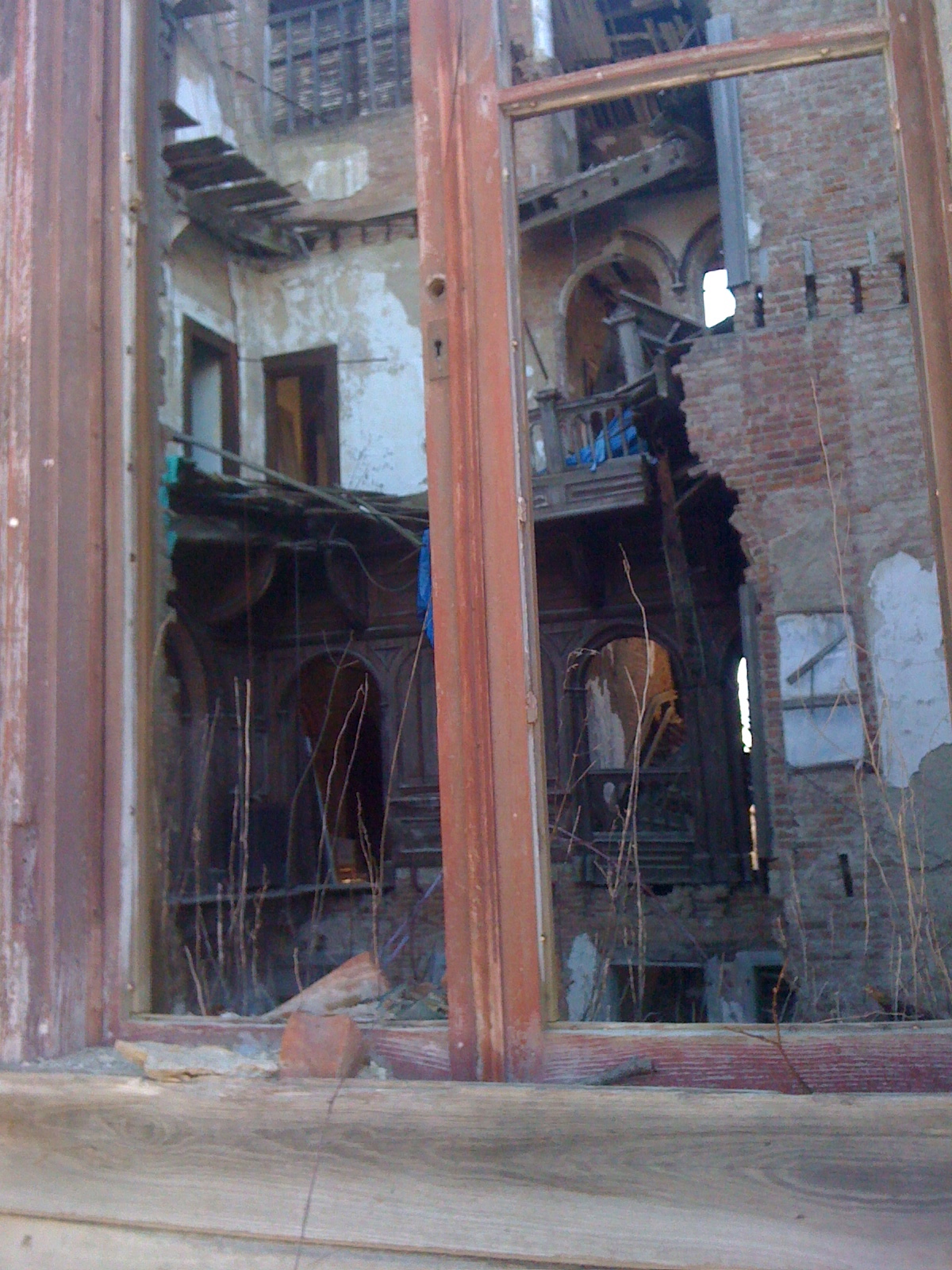
Above: View through the eastern windows of the semi-circular dining room. The turret created a 180 degree view of the entire eastern expanse of the estate. Since I had no zoom lens, this is as close as I dared to get (below the window is a sunken area that led to the basement.) You can still see the ornate hardwood used to trim the walls and doorways, and a portion of the staircase to the upper floors.
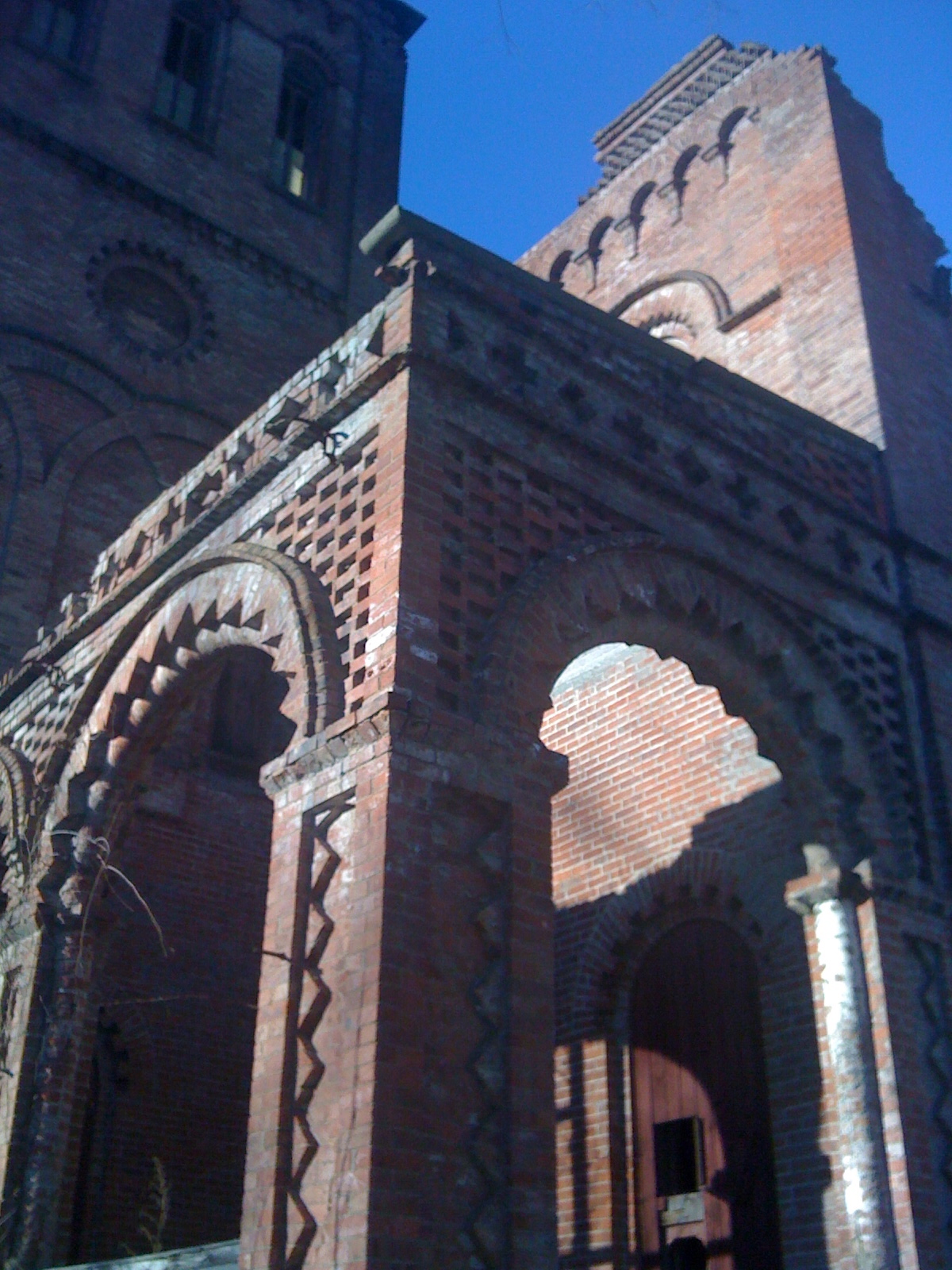
Above: Southeastern patio of Wyndcliffe mansion. You can clearly see the artistic masonry work that went into this structure 160 years ago.
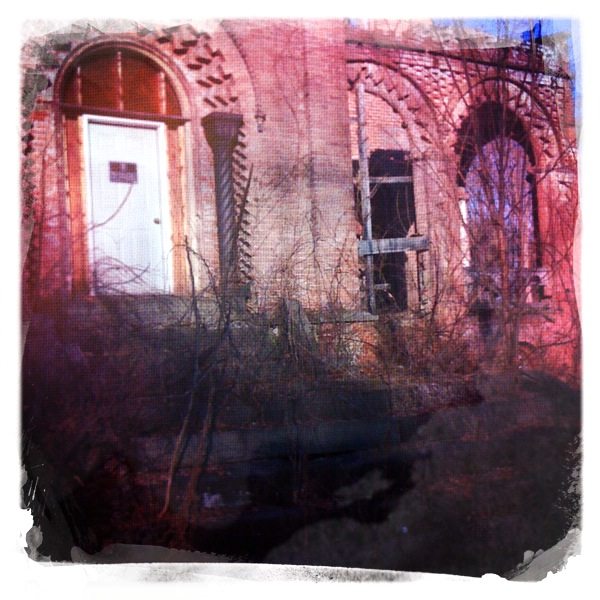
Above: Fooling around with Hipstamatic on the iPhone. View of the southern facing main entrance, very overgrown, steps sagging. Note the ornate cast iron pillar on the right side of the door. How the hell the other one would have disappeared, I'll never know (it probably weighs half a ton.)
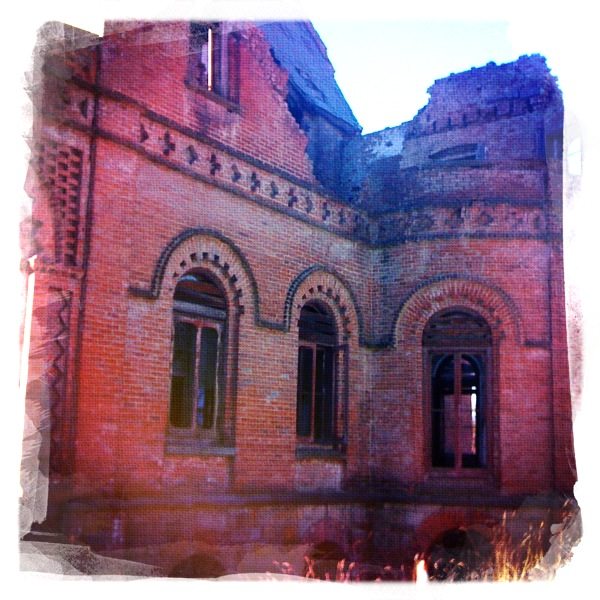
Above: Southeast facade of the mansion. On the right of the image is the turreted dining room. Below the window you can see the sunken windows/portals that I referenced earlier. There's no fricken' way I'm going in there…yet.
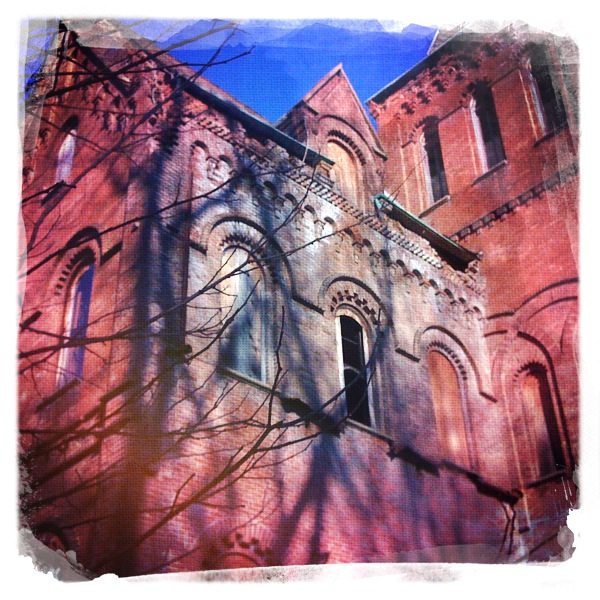
Above: One more view of the southwest wing containing the drawing room.
So….
I think a 'cross ride is going to be in order soon. Maybe a few other photos will surface here later. Until then, keep the rubber side down and keep exploring.
